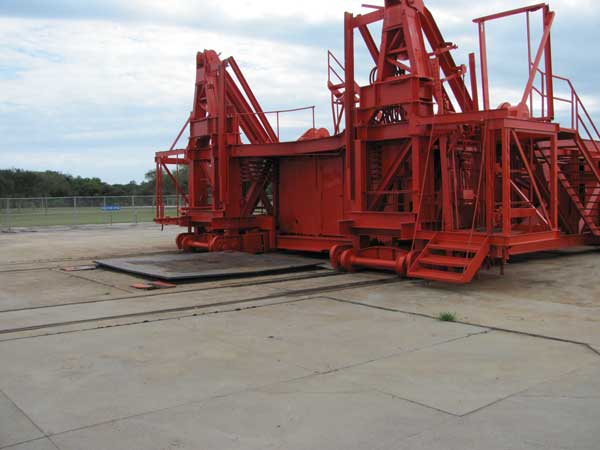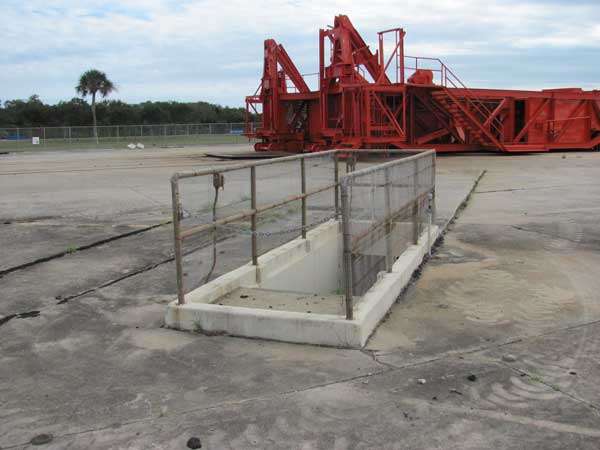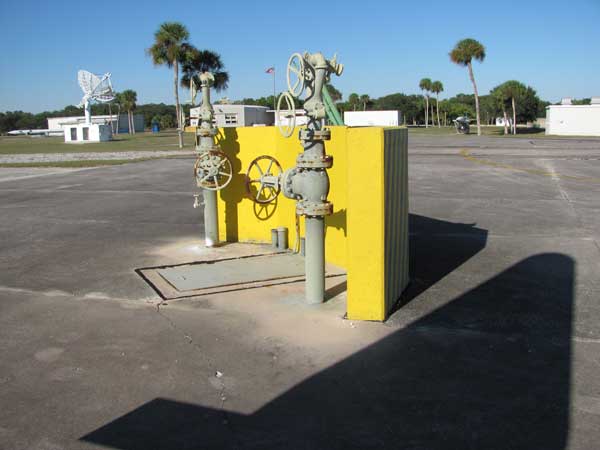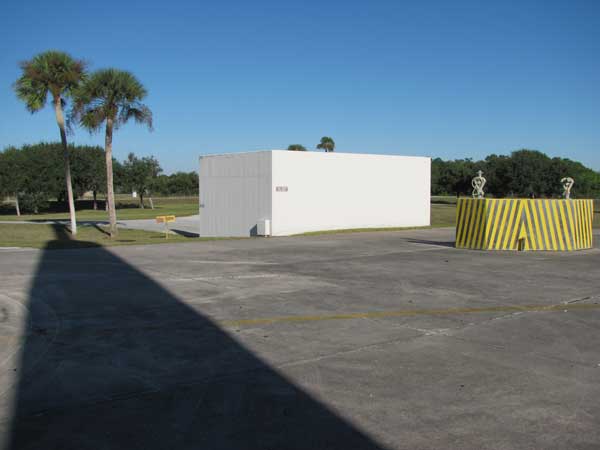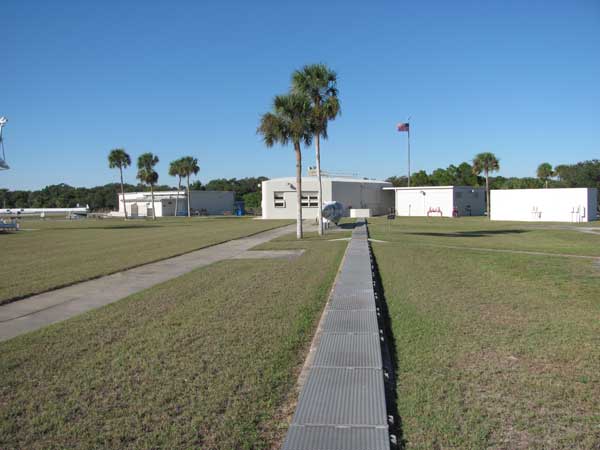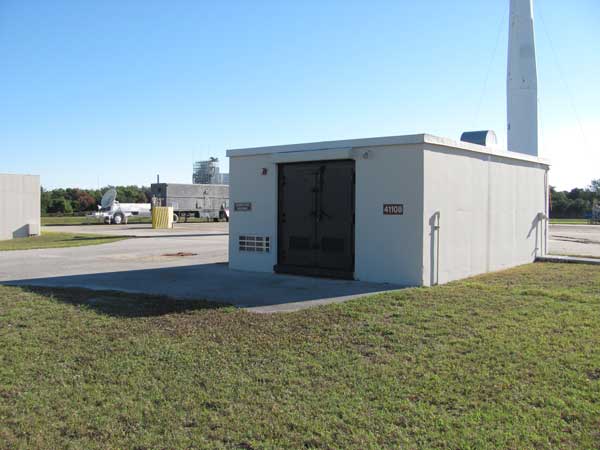Photo Gallery
Launch Pad Overview
Launch Complex 26 was built with two identical launch pads, named with alphabetic designators A and B. The launch pad itself is a modified balance beam scale, similar to that used for weighing large trucks. The raised steel square in the center of the concrete pad area is the actual measuring portion of the scale. The display for the scale is inside the blockhouse.
Beneath that steel square is a room containing the scale mechanism. The room also is a terminus of electrical connections between the blockhouse, the pad structures, and the rocket. The room is accessible by a stairwell on the pad itself. Electrical connections to the blockhouse from beneath the pad run through a metal covered three-foot deep concrete cable trench. There is no personnel tunnel between the pad and the blockhouse.
Support Structures
On the concrete portion of the pad are two deluge water cannons protected by a five-foot tall concrete wall. These water cannons, plus others in the immediate area of the launch pad, direct large volumes of water on the pad area during and after rocket lift off to reduce damage to the pad.
Immediately off the pad area are two supporting structures. The first is a reinforced concrete generator building, which housed critical emergency power systems needed for launch. The other structure is a concrete revetment behind which fuel trucks could be parked and afforded some degree of safety from hazardous pad operations.
All of the wooden light poles surrounding the pad and the launch complex have been removed over the years since the museum was established.
Related Pages:
- Launch Complex 26 Blockhouse Exhibit
- Launch Complex 26 Gantry Exhibit
- CCSFS Launch Complex 26
- USAF Space and Missile Museum
